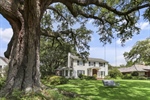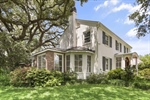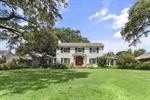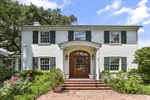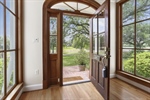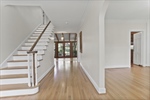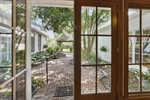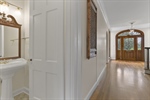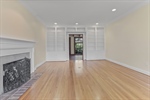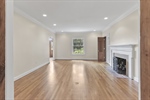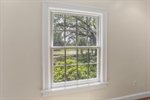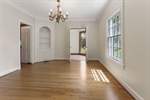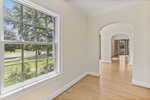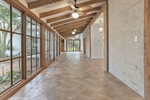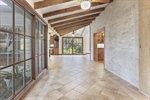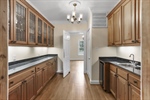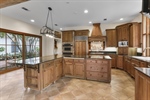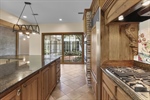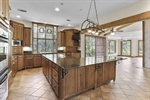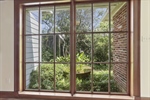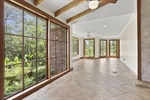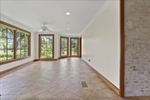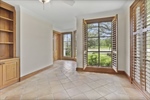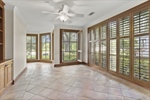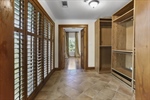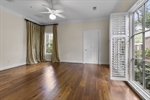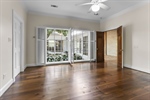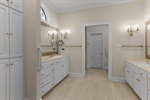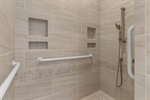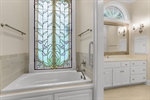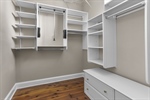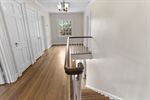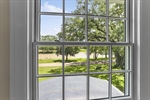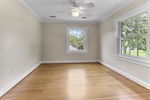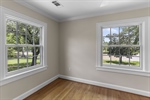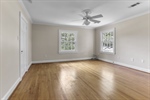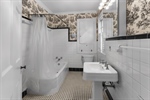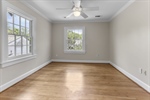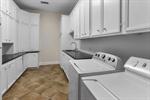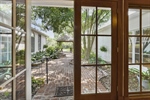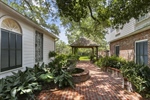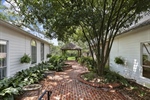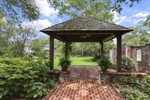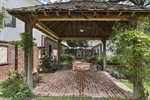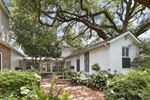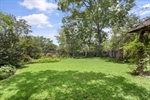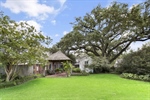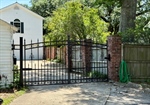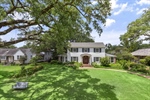Baton Rouge, LA 70808
Back to Website: CB-LAKESHORE.com
Features
- An Elegant Lakeside Home Nestled Atop a Scenic Hill Overlooking the LSU Lakes.
- Perfect For Entertaining, With a Butler’s Pantry, Wet Bar, and Large Public Rooms, Including a Breathtaking Loggia Looking Out The Courtyard.
- The Primary Suite & Entire Downstairs Are Entirely Handicap Accessible, Including a Wheelchair-Accessible Shower
- This Unique Property Offers Not Just a Home But a Lifestyle, Combining Thoughtful Design, Stunning Natural Beauty, & Unmatched Functionality.
Remarks
An Elegant Lakeside Home nestled atop a scenic hill overlooking the LSU Lakes. This beautifully designed 4,467-square-foot home combines luxury, comfort, and functionality. This home features 4 spacious bedrooms and a versatile floor plan perfect for families, multi-generational living, or anyone seeking a peaceful retreat with high-end amenities. This unique property offers not just a home but a lifestyle — combining thoughtful design, stunning natural beauty, and unmatched functionality. It is perfect for entertaining, with a butler’s pantry, wet bar, and large public rooms, including a breathtaking loggia looking out on the exquisite courtyard landscaped by renowned designer Michael Hopping, with its expansive brick walkway and charming gazebo – ideal for entertaining or quiet evenings. Luxury & Convenience are found in this home where a primary suite and entire downstairs are entirely handicap accessible, including a wheelchair-accessible shower, two safes for secure storage, an oversized garage with plenty of space for storage and parking, a massive bonus room above the garage – perfect for a private apartment, guest suite, home office, or additional bedroom and bath just waiting for the new owners to finish out. With easy one, two, and three steps, this space could be made a part of the main dwelling, adding approximately 600 square feet, taking this to a house with over 5,000 living square feet and 5 bedrooms plus 3.5 baths. Storage & Security The butler’s pantry has a locked closet leading to a secure storage area, the kitchen pantry features hidden hinged shelves that open to a second concealed storage space, and a gated driveway off an alleyway. The house also features a Generac Generator, a Complete Garden Watering System to maintain lush landscaping, a Professional Outdoor Lighting System that enhances both beauty and Security, Appliances Included featuring high-end brands: Sub-Zero Refrigerator, KitchenAid Separate Icemaker & Dishwasher, Viking Gas Cooktop, GE Double Oven, Whirlpool Washer & Maytag Dryer.General Information
Building Details
Amenities
- Alarm System
- Built-ins
- Ceiling Fan(s)
- Central A/C
- Central Heat
- Covered Parking
- Crown Moulding
- Dishwasher
- Double Oven
- Dryer
- Fireplace
- Garage
- Garbage Disposal
- Garden
- Gated Entry
- Granite Counter Tops
- Hardwood Floors
- Jetted Tub
- Landscaped Back Yard
- Landscaped Front Yard
- Microwave
- New Interior Paint
- Offstreet Parking
- Patio
- Refrigerator
- Remodeled Bath
- Shutters
- Stainless Steel Appliances
- Storage Shed
- Stove
- Tile Floors
- Washer
- Washer/Dryer
